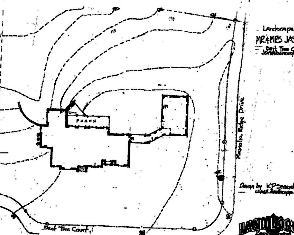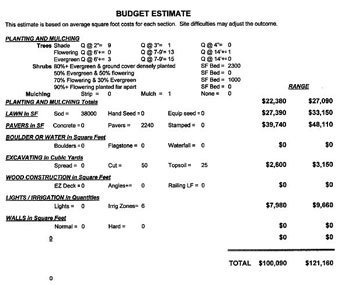
DESIGN PROCESS

I will design to the level necessary for you or your contractor to complete your installation.
Pictured are five steps. Not always will all five steps be needed. Sometimes additional steps are needed.
 |
Step 1
prepare existing condition map by landscape-measuring and plotting your
property, house, drive, existing vegetation, and other features that may be
important to your landscape improvements. |
 |
||
| Step 2 prepare analysis of site, views, and conditions that may influence design options. | ||||
|
|
Click on image to enlarge. | ||
|
Step 4
Prepare and present a
budget estimate |
 |
|||
|
Step 5
Develop Planting Plan |
 |
The recommended five steps were used in the illustration below for their landscape installation competed in the summer of 2007. These steps helped the owners understand the concept and purpose of each part of the design and helped the landscape contractor to properly install all elements. |
 |
 |
| Rear of house before landscaping. | Front of house before landscaping. |
 |
 |
| Rear of house two weeks after landscaping. | Front of house two weeks after landscaping. |
DETAILS OF BASIC DESIGN SERVICES
CONSULTATION VISIT AT YOUR SITE. Purpose is to discuss with you the various design options in order to establish your design program, basis of design fee and depth of design services.
DEVELOP CONCEPT SCHEME. In my second site visit I measure and collect data including taking photos in order to draw the details of your property and house such as its position on the lot, house outline showing window and door locations, drive and paving items, tree and shrub mass locations, utility line locations and when critical to the design, contours. From this basis, I design at my office a concept plan, drawn to landscape scale, beginning as a freehand sketch and completed as a computer articulated drawing showing the designed items together with existing conditions. Careful attention is given to functions as well as design proportions, scale and visual relationships within the elements. I develop a computerized budget range of major designed items. In a third visit I present the concept drawings and budgets so we together refine the program for your finished plans.
DEVELOP COMMUNICATIVE PLANS. I prepare labeled planting plans and minimal details of construction items for your project. I will aid your contractor with up to two site visits in order to review his layout of features or interpret questions.
Pruning demonstrations and design lectures. Commercial plans