

More examples of various works.
Two images from the conceptual designs prepared for Battle of Blountville Military Park Executive Committee
.jpg) |
Summary board of many ideas presented in a Power Point
presentation. Design by KPS asla and CSM Design.
|
| Brochure for town visitors and history tours. Design by KPS asla and CSM Design. |
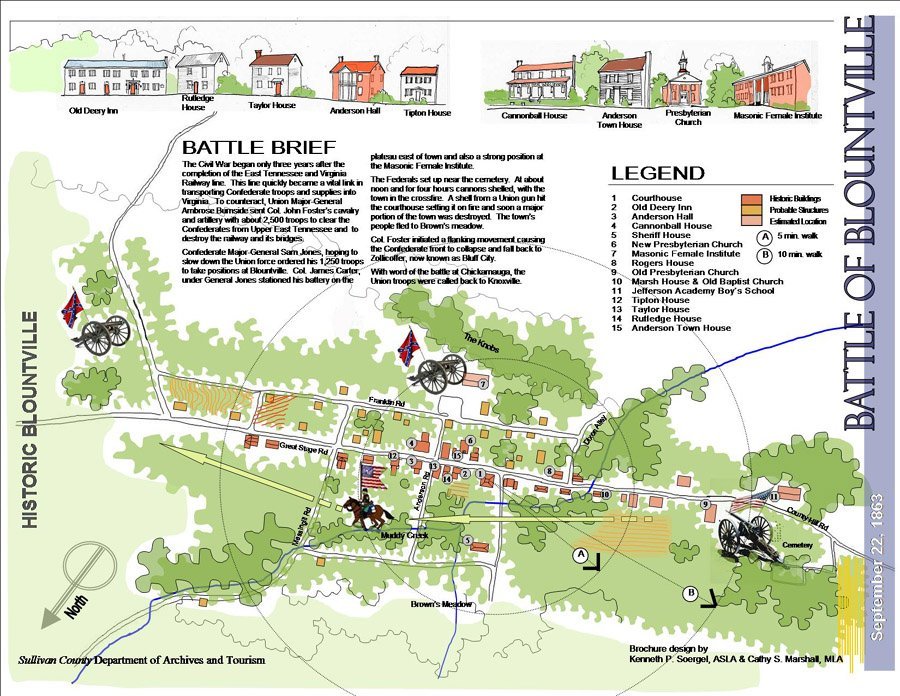 |
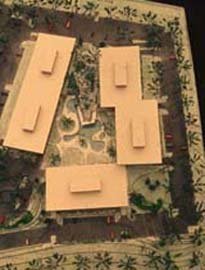 |
Left, model of office complex showing parking, building
arrangement and court concept. Rockville Office Park, Rockville, MD
|
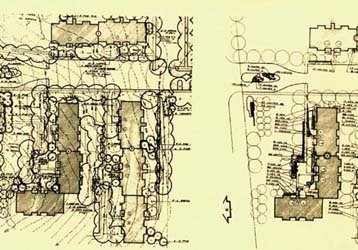
|
| Center, recreation court at Holiday Inn. Tyson's
Corner, VA
Far right, entry planting for West View Savings Bank. Pittsburgh, PA |
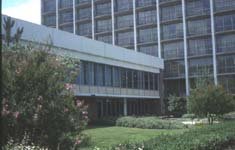 |
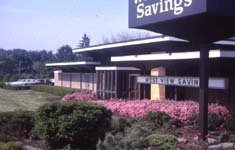 |
|
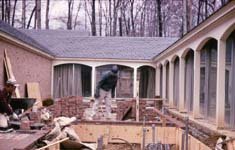 |
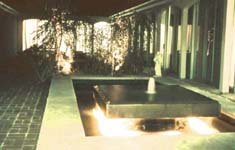 |
Far left, early construction of interior court
for Newman Center College Park, MD.
Center, completed court with planting, paving, fountain/pool, and lighting. |
|
| Center, aerial photo of central core of project with 3 high rise and 12 walk up apartments. The recreation area includes tennis courts, walking paths, decorative lake, swimming pool, and shade trees, Seven Springs Apartments in Beltsville, MD. The concept was to allocate a open feeling with large lawns, meandering walks and drives, and groves of trees. Far right, photo of recreation building with pool and lake in foreground. My design services included all site planning for building locations, parking and drives, walks, grading, and planting. |
|
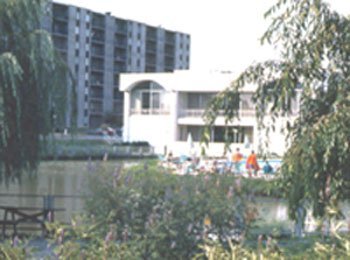 |
|
| Above recreation building, pool, and lake with apartment in background. |
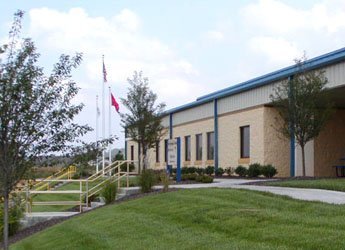 |
Left, photo first season after planting at Nakatetsu Machine
Technologies in the Washington Co, Industrial Park.
Right, portion of planting plan. |
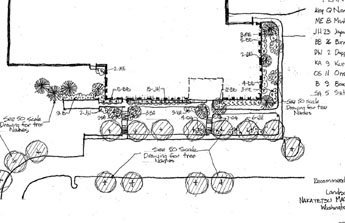 |
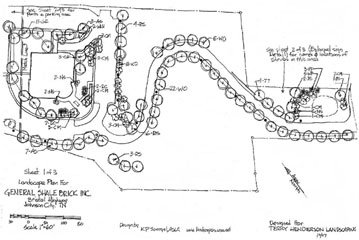 |
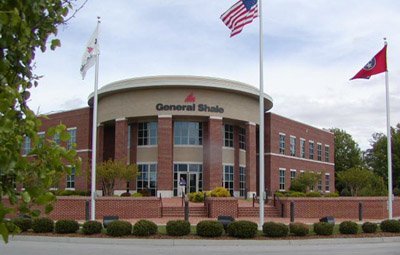 |
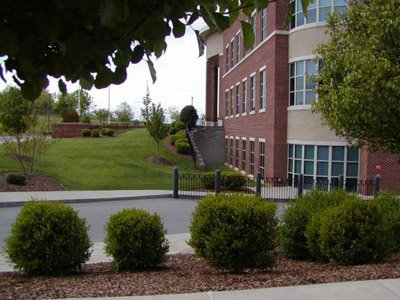 |
| Landscape plan for entire site. | Front of building in 2013 | Rear of building in 2013 |
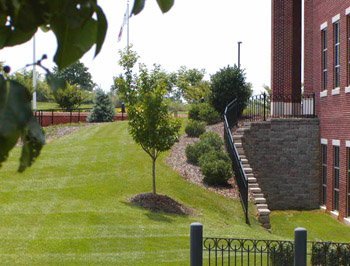 |
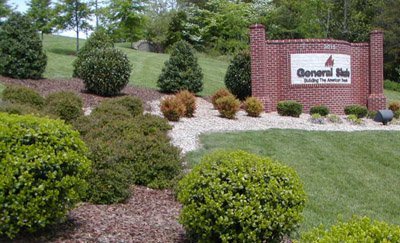 |
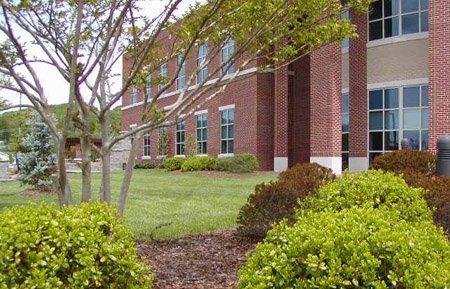 |
| Photo in 2010 | Entry sign in 2013 | Side of building. |
Home Page Site inventories Soergel Bio & Links
Residential plans Pruning demonstrations and design lectures.