
More Outdoor Living and Estate plans

Site layout and planting plans for a home in Unicoi, TN. These two drawings are one of ten drawings for the site layout of the drives, grading, lake and plantings. Design by KPS asla and CSM Designs in 2010. Installation done in 2012.
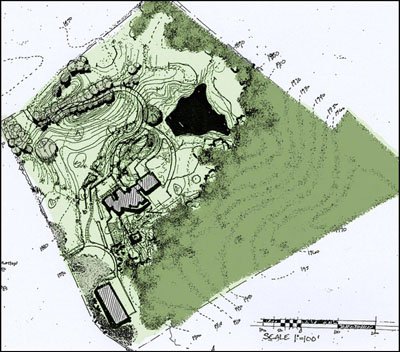 |
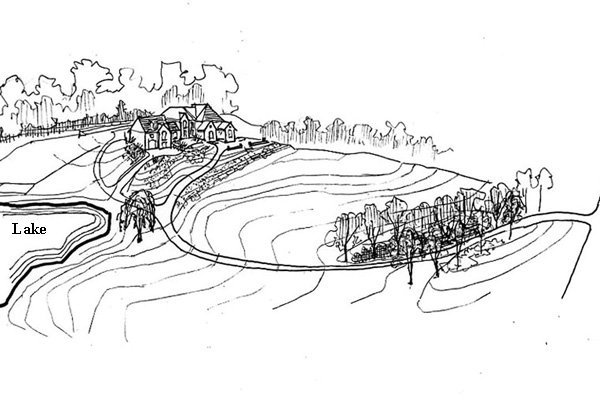 |
|
| Site plan showing house, grading, drive entrance, lake and plantings | Concept sketch of property. Perspective from 150 feet in air. | |
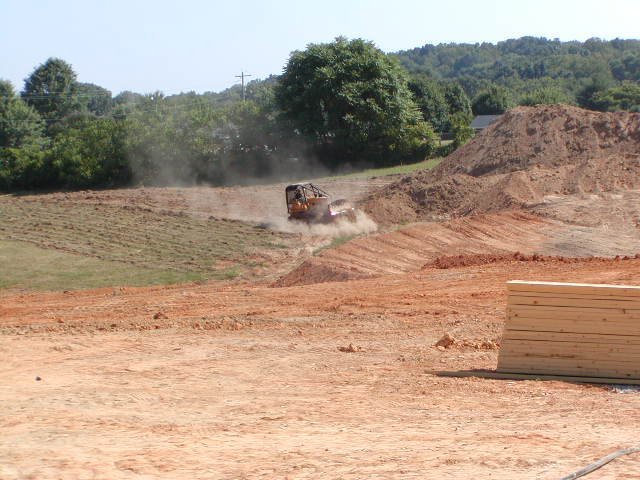 |
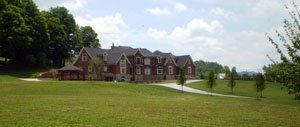
|
|
| Early grading for lake and drive. | Top photo view of house from yard adjacent to entry drive. Bottom photo view of drive, lake and grading from house. |
I prepared plans and sketches of entertaining area that includes hot tub, patio, outdoor kitchen and fireplace for home in Johnson City, TN. This design was installed in 2010.
| Concept sketch of rear yard. | View to fireplace. |
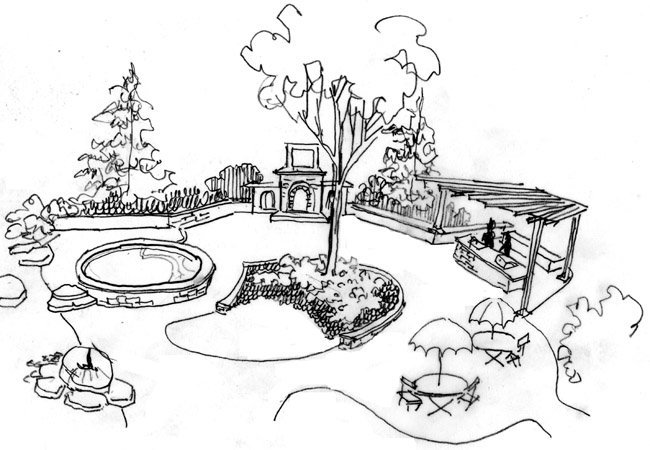 |
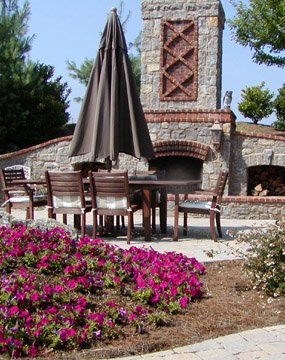 |
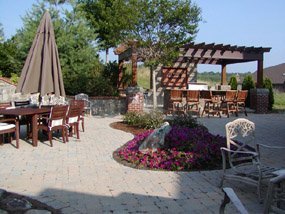 |
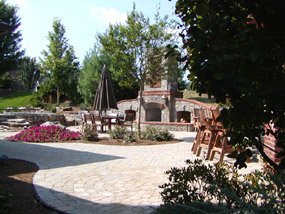 |
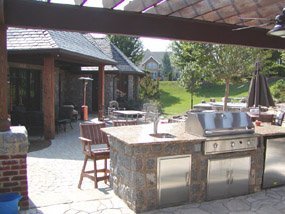 |
| Entertainment patio and kitchen pergola. | Click on picture to enlarge. | View from kitchen to house. |
Rear yard entertaining area installed in 2008 for a new home in Johnson City, TN
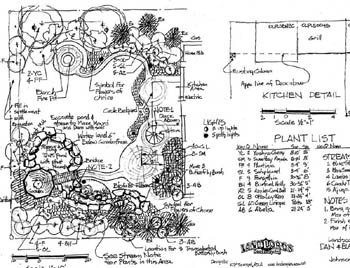 |
Plan of rear yard showing waterfall, pond, gazebo, outdoor dining area, patios and paver walkways, fire pit and plantings. |
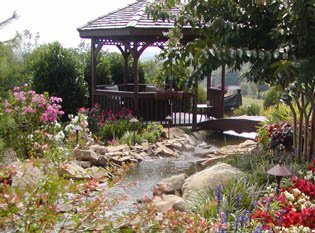 |
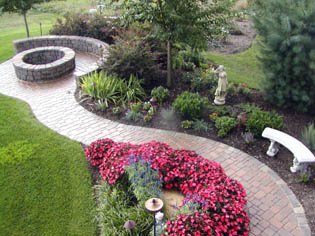 |
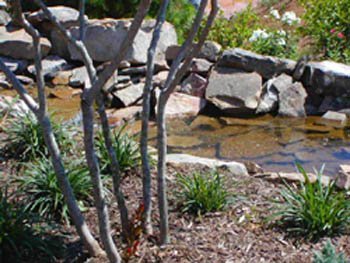 |
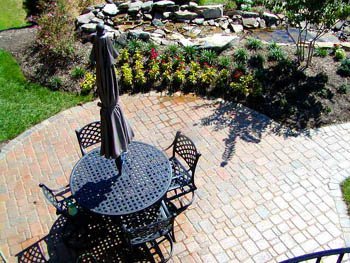 |
| Fire pit with seat wall. | Detail of stream and planting. | View of dining patio and edge of stream. |
Revisions to an existing bland rectangular deck. Two concerns were important. First the railing on the deck as well as the deck furniture blocked the view. Second the rear yard did not offer any amenities. My design called for removal of a major section of the old deck and relocating it in front of the chimney as the new entertaining area . This new deck provides a greater visual interest with better access to new on-ground activities.
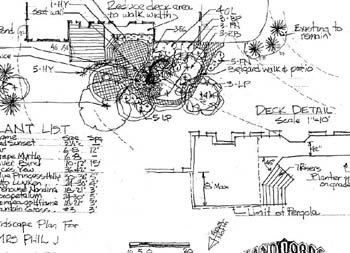 |
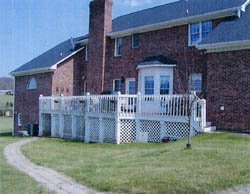 |
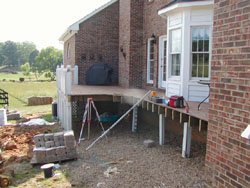 |
| Planting plan and deck revisions. | Unsightly original deck with furniture and railing blocking view. | Removing much of old deck, changing railing style and adding pergola over new enlarged deck in front of chimney. |
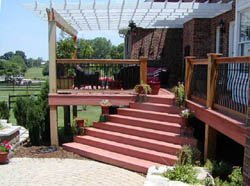 |
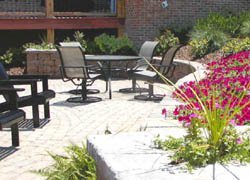 |
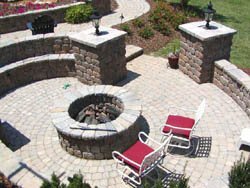 |
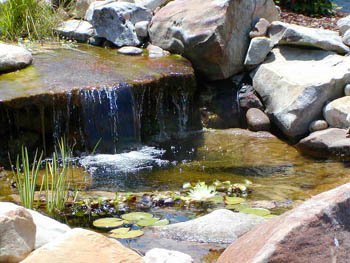 |
| Click above image to enlarge.. | New seating area | Fire pit area. | Detail of waterfall. |
Relandscaping a 1930's estate in Johnson City, TN
|
|
b.jpg) |
| Plan to create drive circle and access to new garage. Plan includes preserving best trees and landscaping, pergola covered outdoor entertaining area, fire-pit and new plantings. Design by KPS asla and CSM Design. | Photo of house and existing trees before new plan was implemented. |
Relandscaping for a large house with builder's plantings.
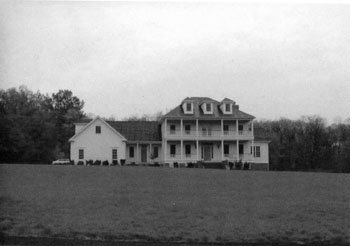 |
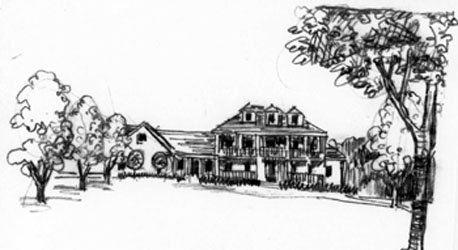 |
| House on large lot. Butler County, PA | My sketch showing landscaping to frame house and reduce impact of garage. |
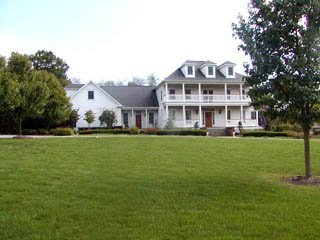 |
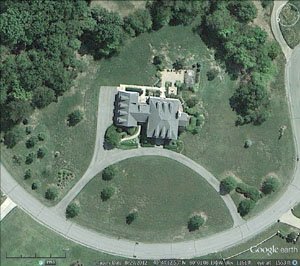 |
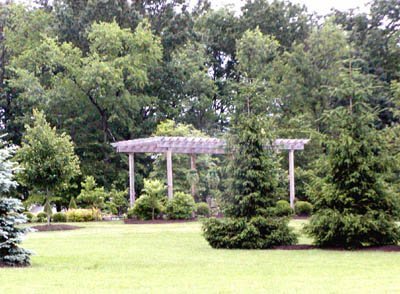 |
|
Front of house in 2010 |
Aerial view of property showing new plantings. | Pergola and plantings in rear yard. |
Rear yard redo. Plans completed Spring 08, installed Spring 09
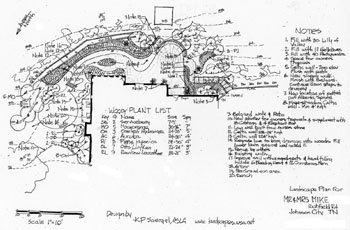 |
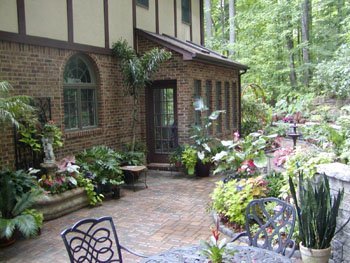 |
| Plan of improvements | New patio and planting areas. |
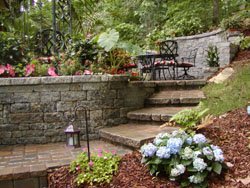 |
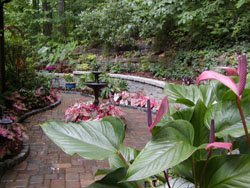 |
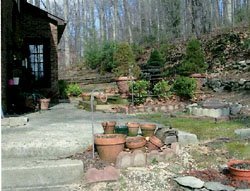 |
| Entrance to patio from drive. | View from sun-room. | Rear yard before landscaping. |
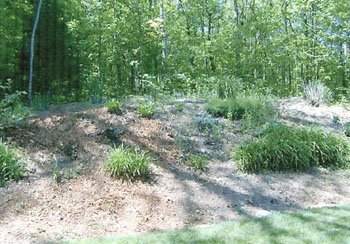 |
Existing embankment.
|
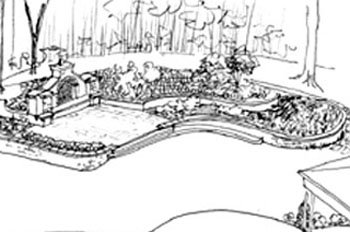 |
Sketch of improvements showing curving planters, a fireplace worked into the hill, and a warming patio in front of the fireplace.. |
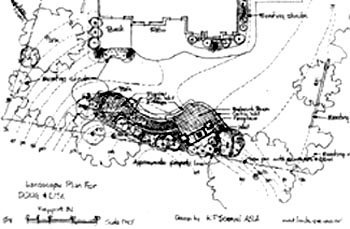 |
walls repeat the curves of the existing patio. This gives the appearance that the house, patio, and treatment of the hill were all completed at the same time. | 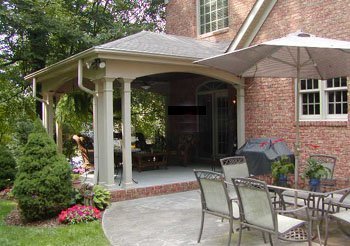 |
|
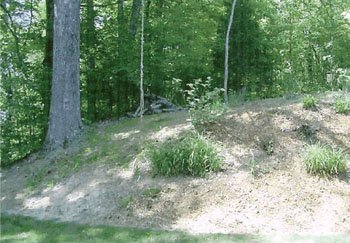 |
View of hill on May 10, 2007. |
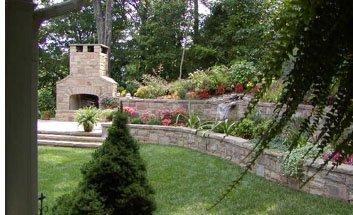 |
Note the large Oak tree behind the fireplace is the same tree shown on the left side of the previous image.. |
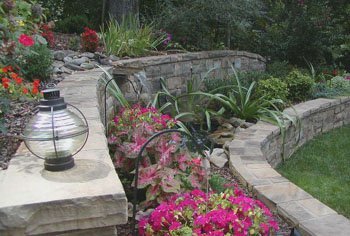 |
Compare this after picture on the left with the original bare hill on the right. |
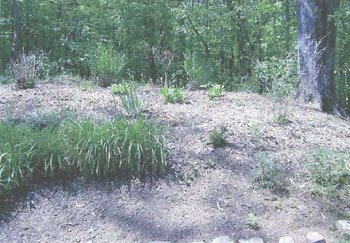 |
The bare hill with its struggling perennials and faded mulch is gone for ever. |
A rear entryway from drive to porch. This added interest for view from porch at an established home in Jonesborough, TN..
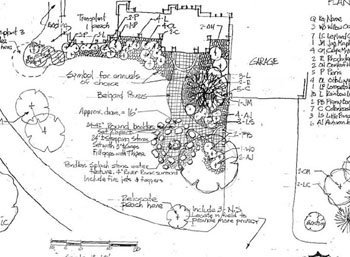 |
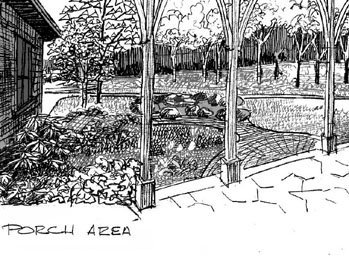 |
| Planting and hardscape layout plan. |
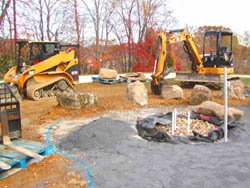 |
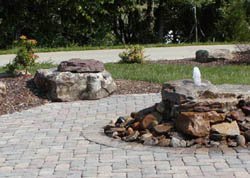 |
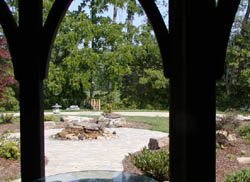 |
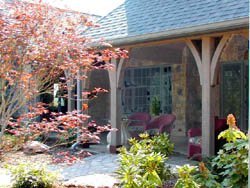 |
| Construction December 2007 | Bubbler with fire-ring, July 2008 | Click above image to enlarge | View from drive to porch |
Rear yard landscaping. Landscape was to create an outdoor reading area with additional privacy and colorful plantings.
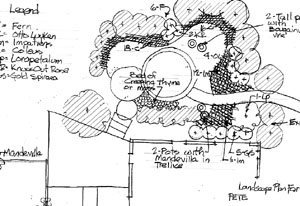 |
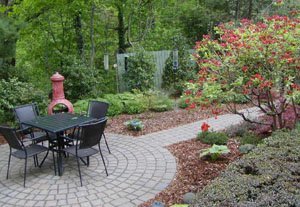 |
| Plan of reading area. | Photo of reading area. |
Revisions to existing deck and grounds New plantings of trees, shrubs and flowers. The existing deck was mainly in the line of sight from the great room, it was unused and not attractive. Additionally the existing railings reduced the possibility of viewing the rear yard. My scheme called for changing the purpose of upper deck to a landing/grilling area through the removal of more than 60% of deck, new railings, resurfacing the remaining upper deck to coordinate it with new broad steps to the new main deck nestled into an on-grade garden, and creating a new lower patio with flower beds and generous arching steps to a revised play lawn. I designed and my design/build company installed this landscape in 2004 in Gibsonia. PA.
|
|
|
|
Portion of my concept plan showing decks, plantings, re-grading, patio, and planter walls. |
Detail of my plan for decks and patio. |
|
|
|
|
View across new main deck to upper landing. All grading, planting, carpentry and walls by my design build firm. |
View of lower patio in foreground, plantings, steps to main deck, and upper landing. Note enclosed storage beneath the upper landing. |
|
|
|
|
View from French Doors over terrace to rear yard. |
View from main deck to lower terrace. |
Home Page Design process Soergel Bio & Links
Commercial plans Pruning demonstrations and design lectures. Plantings only