

Commercial projects illustrated are designed by Kenneth P. Soergel. ASLA, owner and lead designer for Soergel Associates.
For site design or landscape design contact Kenneth Soergel (kpsoergel@gmail.com) or call (423-202-4861).
| Examples of site plans. | ||
|
|
|
|
|
Above site plan and planting plans. ITT-Electro-Physics Laboratory, Columbia, MD Right, site plan and grading plans for Maryland National Capital Park and Planning Commission headquarters. Riverdale, MD Below planting plan for George Washington Masonic National Memorial. Arlington, VA |
|
|
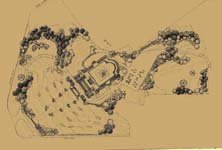 |
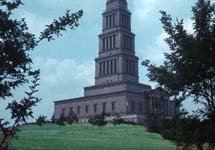 |
|
| Click on above image for enlarged aerial photo. | ||
| Examples of subdivision and community development plans. | ||
| Drawings to the right are part of the rationale for Wilson Acres a subdivision in Zelienople, PA. Center, analysis of steepness of topography. Far right shows recommended lot and street layout for the total site and first phase. | 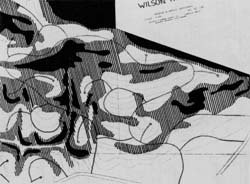 |
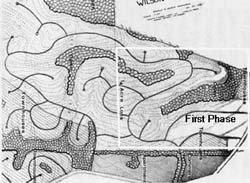 |
| Center plan of lots and roads of the first phase. Far right is aerial of the first portion of phase one. | 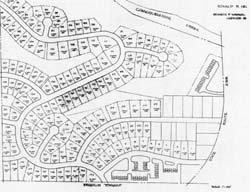 |
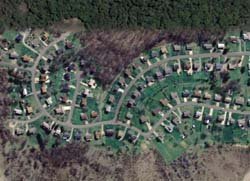 |
| Lower drawings are part of the design rationale for Birchfield Community, a planned unit development in Mount Laurel Township, NJ. My responsibility was to provide the Concept Site Plan based on 1. analysis of topography and slopes, soil types and bearing, watersheds, vegetation and wildlife areas, 2. projected site development costs for each area, and 3. community rational of traffic, sales appeal and safety. |
||
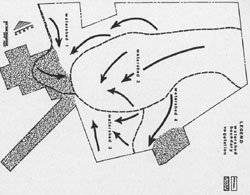 |
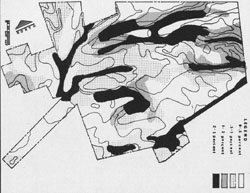 |
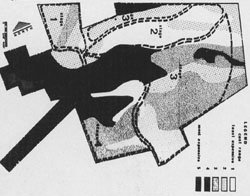 |
| Above, drainage and watershed analysis. | Above, slope analysis. | Above, development phases and development costs. |
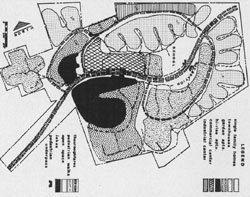 |
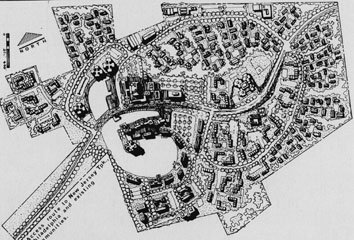 |
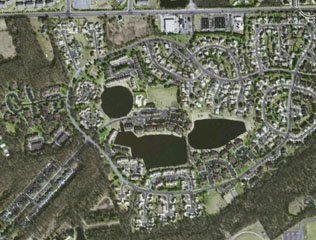 |
| Above, recommended site densities. | Above, illustrative concept site plan. | Above, aerial photo of completed project. |
Memorial Park Senior Center, Johnson City, TN.
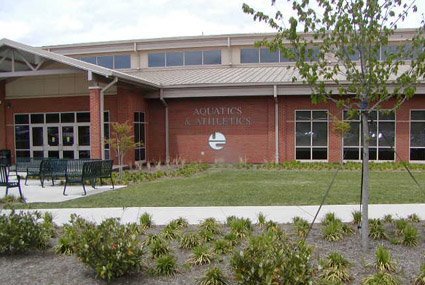
|
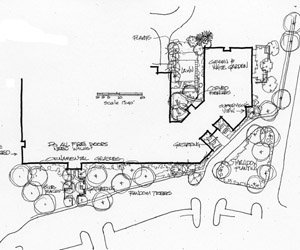
|
||
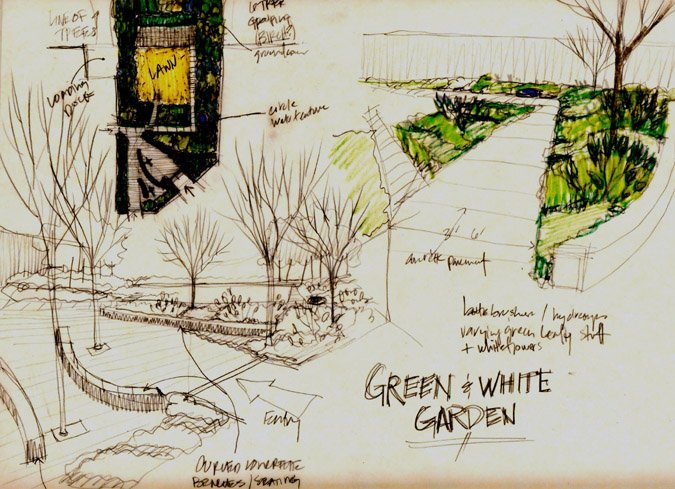
|
|
Landscape plans for new campus at Tennessee Tech at Elizabethton, TN
|
|
Photograph of early plantings, 2014 |
| Portion of tree planting plan showing three of the four new buildings. | Design by KPS asla and CSM Design. |
| More examples of various works |
Home Page Site inventories Soergel Bio & Links
Residential plans Pruning demonstrations and design lectures.